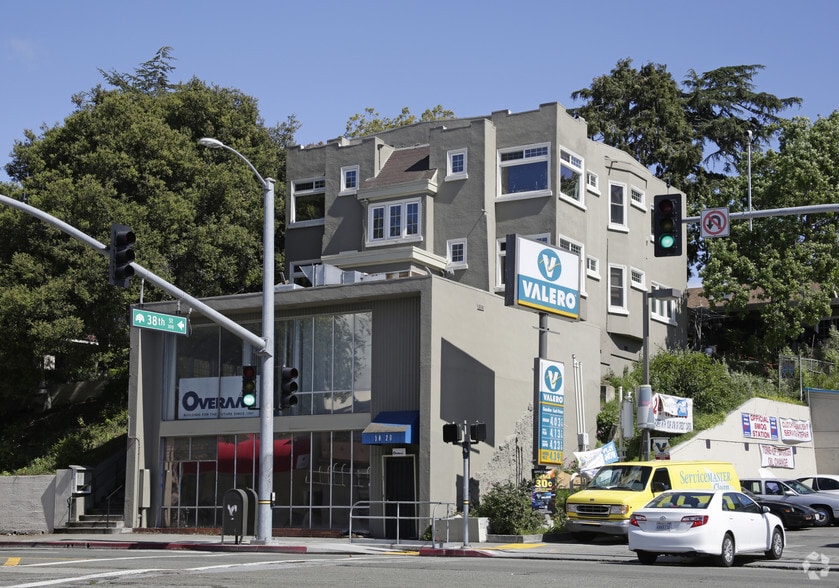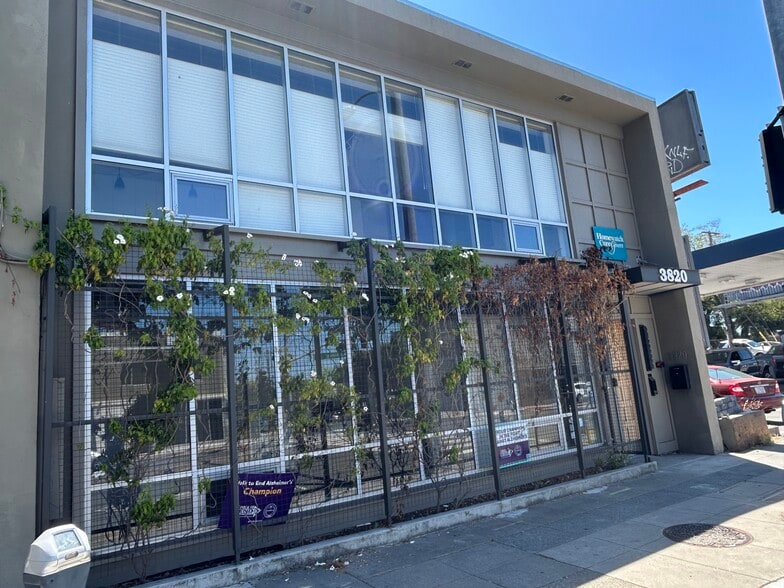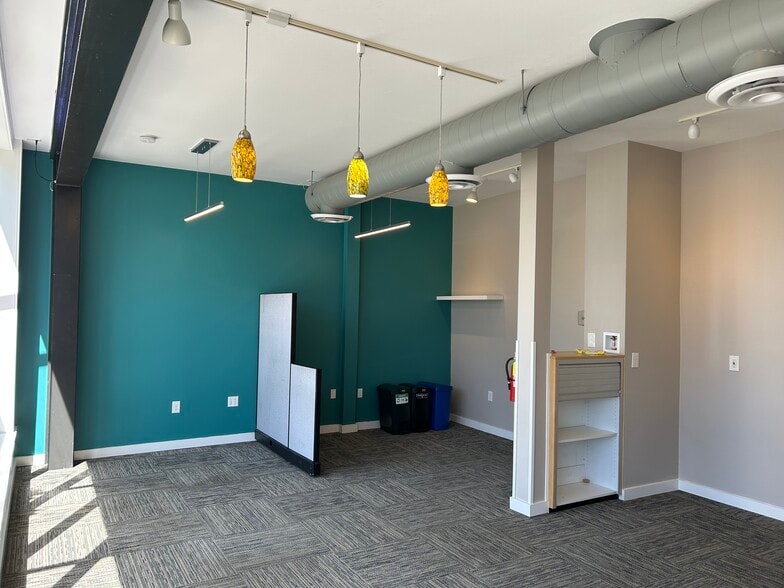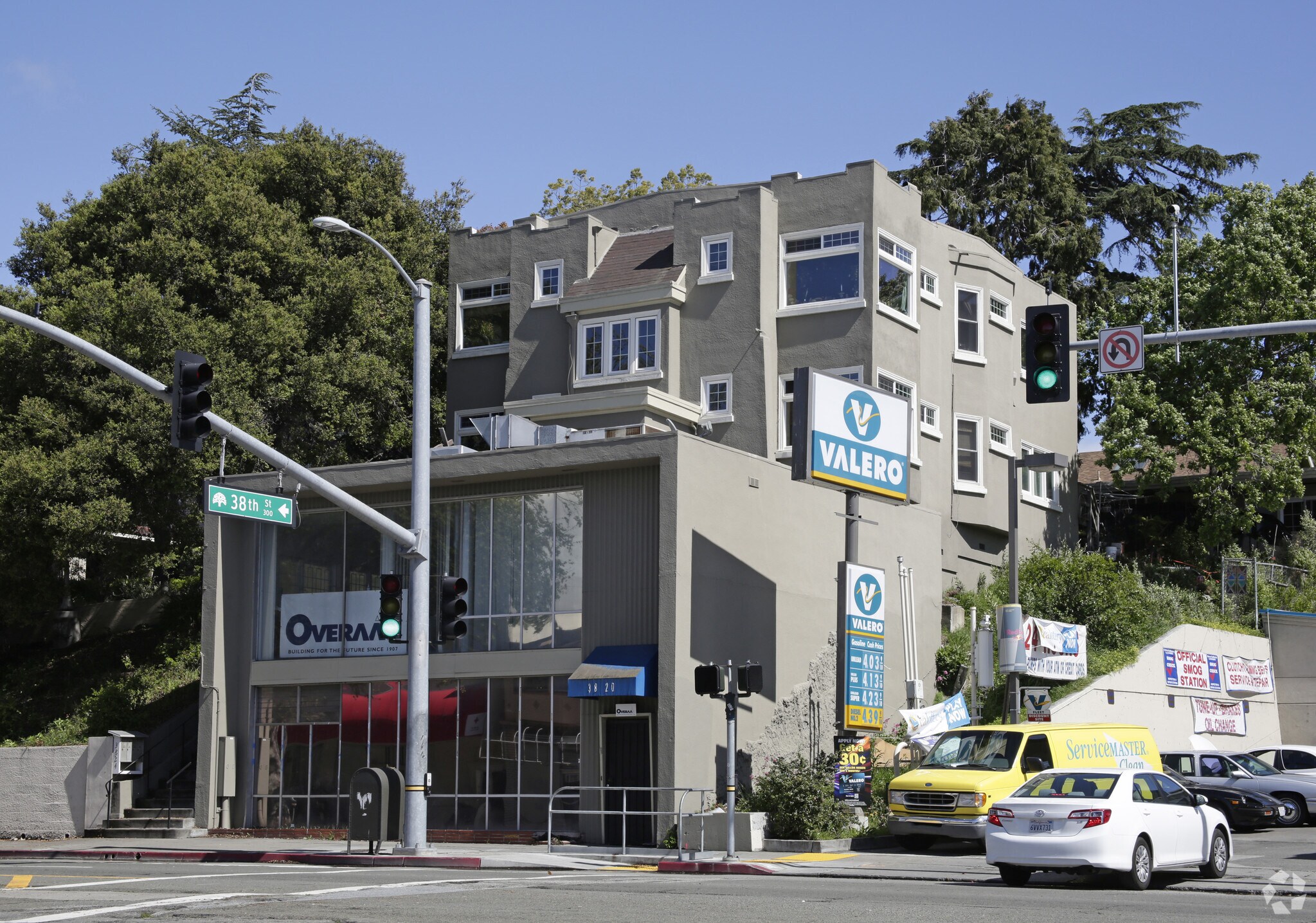thank you

Your email has been sent.

3820 Broadway 1,500 SF of Office Space Available in Oakland, CA 94611




HIGHLIGHTS
- Live-Work with Ground Floor Office/Retail - Open Plan (ADA Accessible)
- Excellent Broadway Location - Walk to Kaiser and Piedmont Avenue
- 2nd Floor Studio Living with Full Kitchen, Bath and Laundry
- Light and Bright - Super High Ceilings on Both Floors
ALL AVAILABLE SPACE(1)
Display Rental Rate as
- SPACE
- SIZE
- TERM
- RENTAL RATE
- SPACE USE
- CONDITION
- AVAILABLE
Live-Work Office or Retail Space. Approximately 1,500 SF +/- Open Plan on the Ground Floor for Office or Retail Showroom with ADA Restroom and Storage. 2nd Floor Walk-up has an Open Studio Living Space with Full Kitchen, Bathroom and Laundry Extra Storage and Back Entrance. $3,500 per month plus utilities. Tall Ceilings and Operable Windows. Heat and AC. Beautifully Remodeled Kitchen and Bath. Bright Sunny Working and Living on Broadway near Kaiser and Piedmont Avenue.
- Listed rate may not include certain utilities, building services and property expenses
- Open Floor Plan Layout
- 1 Private Office
- 1 Workstation
- Space is in Excellent Condition
- Private Restrooms
- Natural Light
- Shower Facilities
- Demised WC facilities
- Wheelchair Accessible
- Open Plan
- Laundry and Storage
- Fully Built-Out as Standard Office
- Fits 4 - 12 People
- 1 Conference Room
- Finished Ceilings: 10’
- Central Air Conditioning
- High Ceilings
- After Hours HVAC Available
- Accent Lighting
- Open-Plan
- Natural Lighting
- Updated Office, Kitchen and Bath
| Space | Size | Term | Rental Rate | Space Use | Condition | Available |
| 1st Floor | 1,500 SF | Negotiable | Upon Request Upon Request Upon Request Upon Request Upon Request Upon Request | Office | Full Build-Out | Now |
1st Floor
| Size |
| 1,500 SF |
| Term |
| Negotiable |
| Rental Rate |
| Upon Request Upon Request Upon Request Upon Request Upon Request Upon Request |
| Space Use |
| Office |
| Condition |
| Full Build-Out |
| Available |
| Now |
1st Floor
| Size | 1,500 SF |
| Term | Negotiable |
| Rental Rate | Upon Request |
| Space Use | Office |
| Condition | Full Build-Out |
| Available | Now |
Live-Work Office or Retail Space. Approximately 1,500 SF +/- Open Plan on the Ground Floor for Office or Retail Showroom with ADA Restroom and Storage. 2nd Floor Walk-up has an Open Studio Living Space with Full Kitchen, Bathroom and Laundry Extra Storage and Back Entrance. $3,500 per month plus utilities. Tall Ceilings and Operable Windows. Heat and AC. Beautifully Remodeled Kitchen and Bath. Bright Sunny Working and Living on Broadway near Kaiser and Piedmont Avenue.
- Listed rate may not include certain utilities, building services and property expenses
- Fully Built-Out as Standard Office
- Open Floor Plan Layout
- Fits 4 - 12 People
- 1 Private Office
- 1 Conference Room
- 1 Workstation
- Finished Ceilings: 10’
- Space is in Excellent Condition
- Central Air Conditioning
- Private Restrooms
- High Ceilings
- Natural Light
- After Hours HVAC Available
- Shower Facilities
- Accent Lighting
- Demised WC facilities
- Open-Plan
- Wheelchair Accessible
- Natural Lighting
- Open Plan
- Updated Office, Kitchen and Bath
- Laundry and Storage
PROPERTY OVERVIEW
Live-Work Office or Retail Space. Approximately 1,500 SF +/- Open Plan on the Ground Floor for Office or Retail Showroom with ADA Restroom and Storage. 2nd Floor Walk-up has an Open Studio Living Space with Full Kitchen, Bathroom and Laundry Extra Storage and Back Entrance. $3,500 per month plus utilities. Tall Ceilings and Operable Windows. Heat and AC. Beautifully Remodeled Kitchen and Bath. Bright Sunny Working and Living on Broadway near Kaiser and Piedmont Avenue.
PROPERTY FACTS
Presented by

3820 Broadway
Hmm, there seems to have been an error sending your message. Please try again.
Thanks! Your message was sent.


